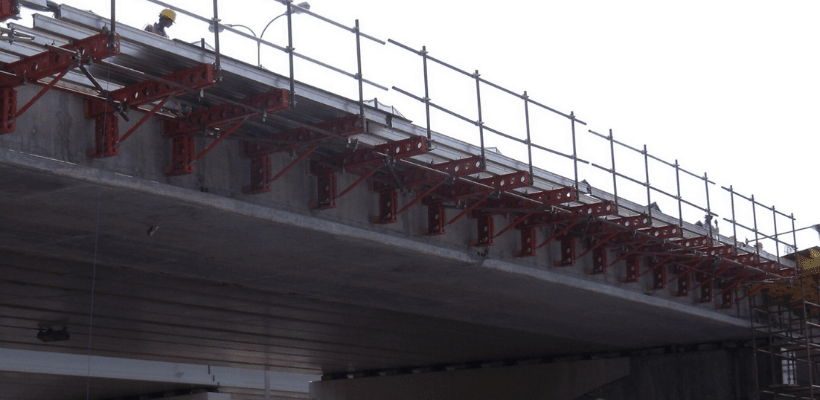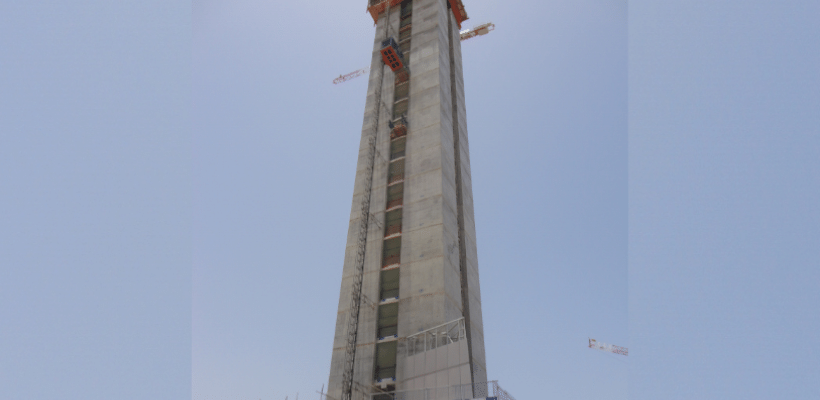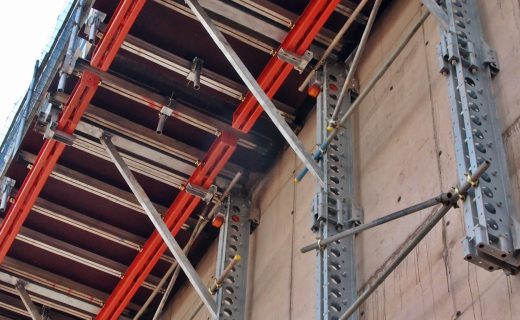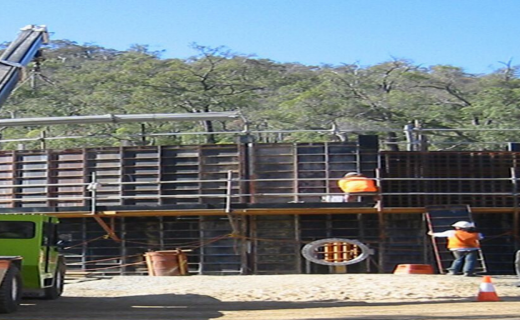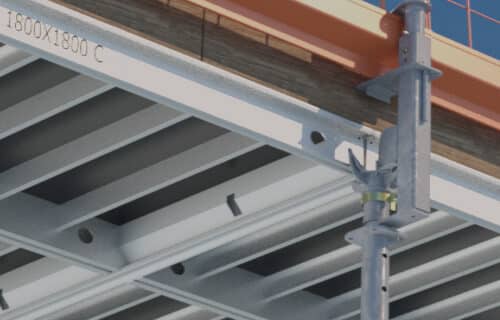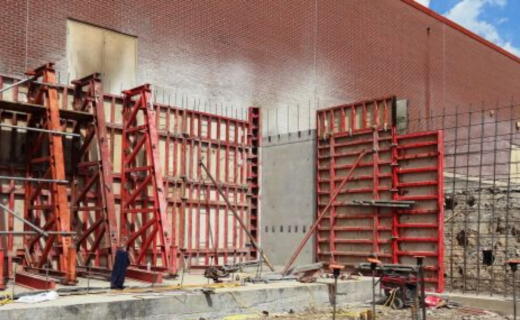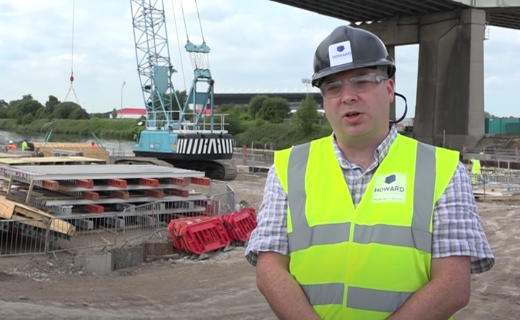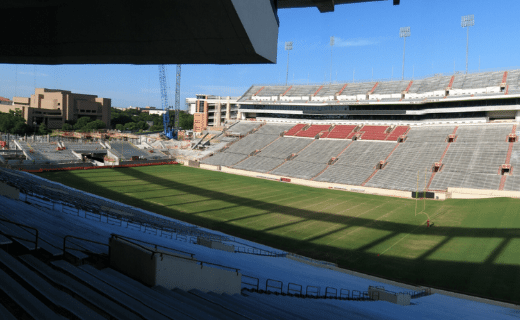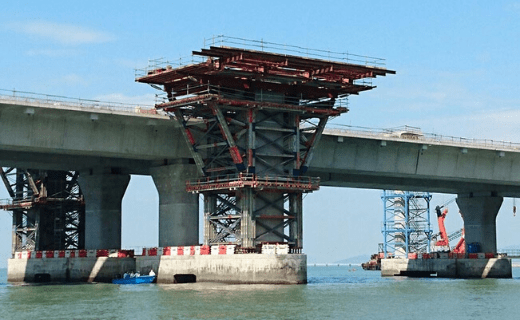Formwork Solutions for Concrete Slabs
Concrete formwork requirements for frames can vary greatly. A structure with complex geometries may require a flexible or folding formwork system, whereas high-rise structures will more likely need lightweight formwork that can be easily manhandled.
Our specialist engineers take into account every consideration surrounding concrete formwork and frames, including ground conditions, the required finish and the available space around the structure, so we can specify the best formwork solution for your project.
