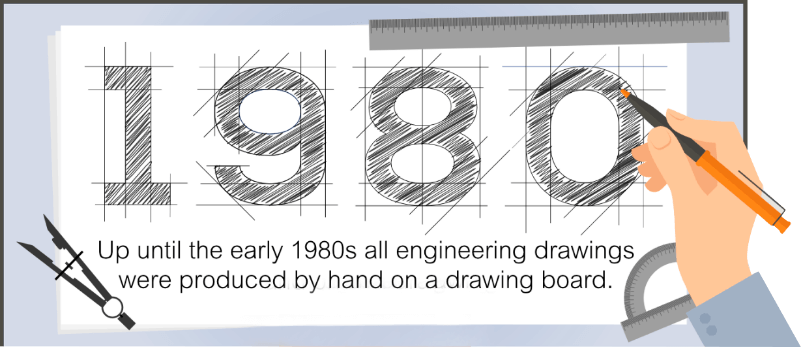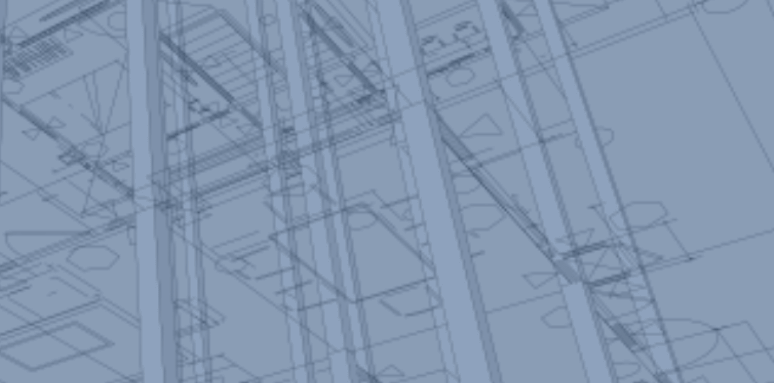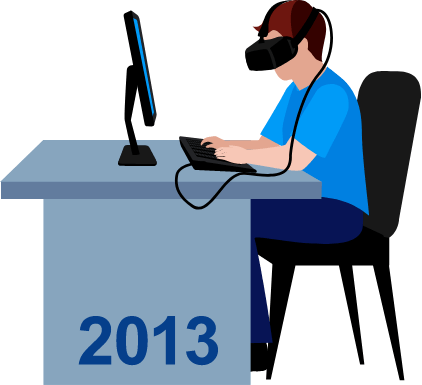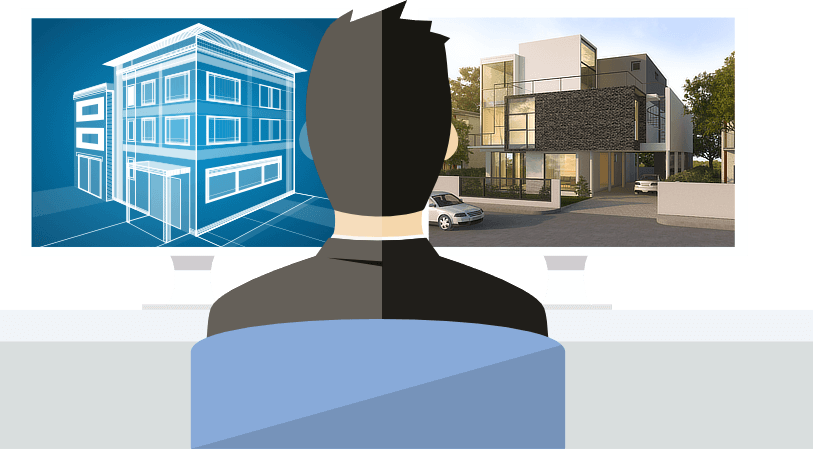As a leader in the temporary works sector for over 70 years, we've supported and provided formwork and shoring solutions for countless projects across the world. However, alongside our extensive product ranges, it's our engineering expertise and market understanding that enables us to tackle and solve our customers' challenges on and off site. As the global construction industry evolves to adopt 3D design, BIM and VR simulation, it is our responsibility to also expand our expertise and invest in new ways of working to better service our customers in a digital world.
See how we’ve done it, below.






